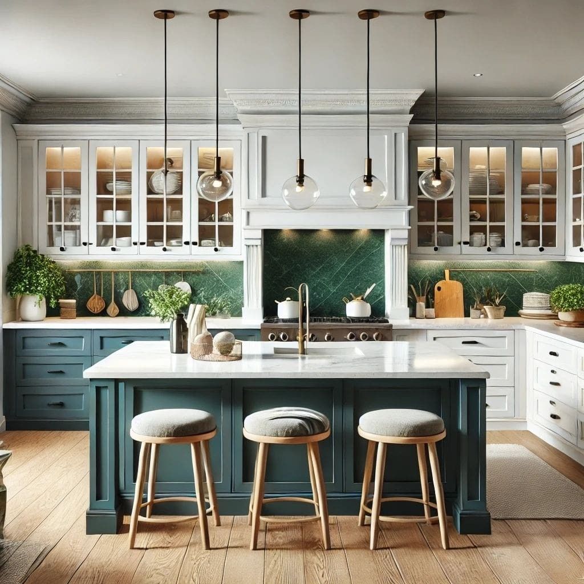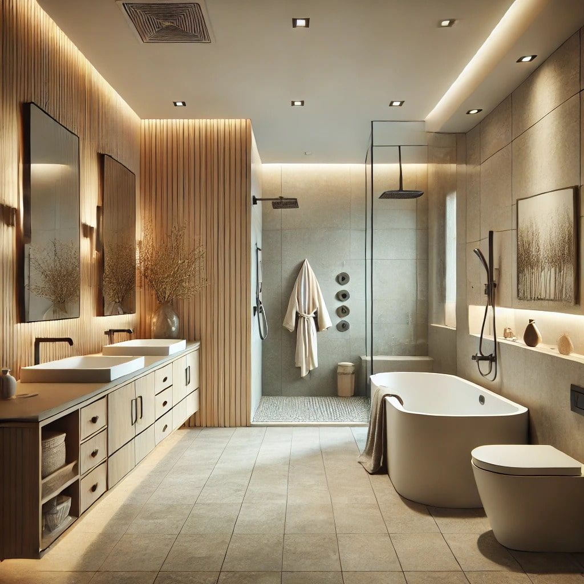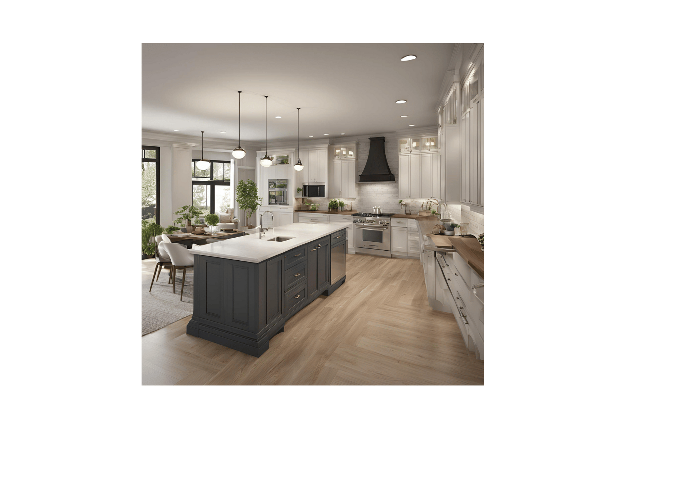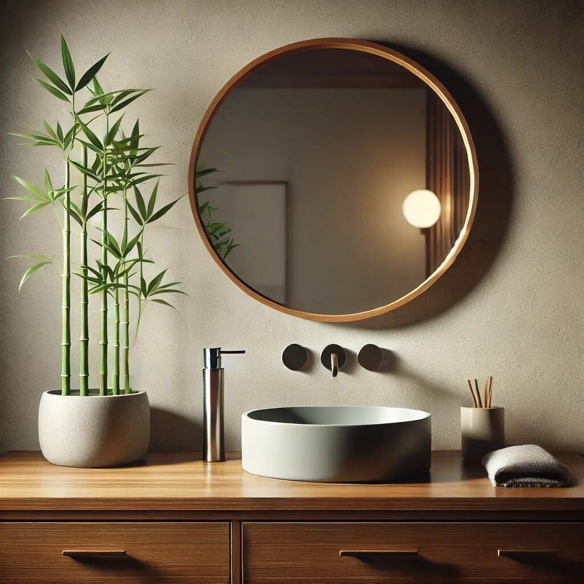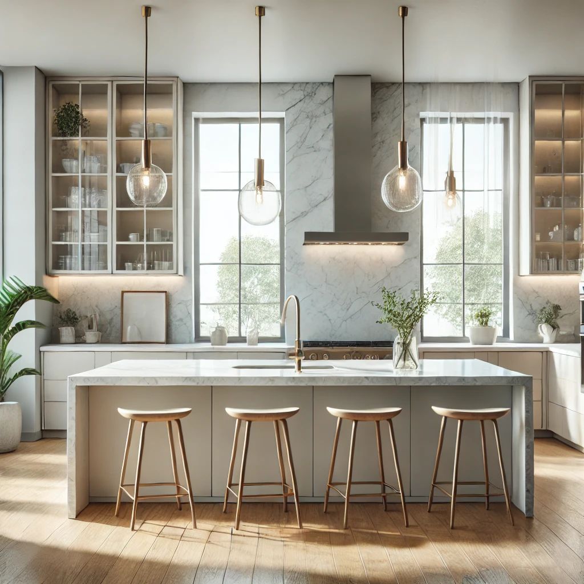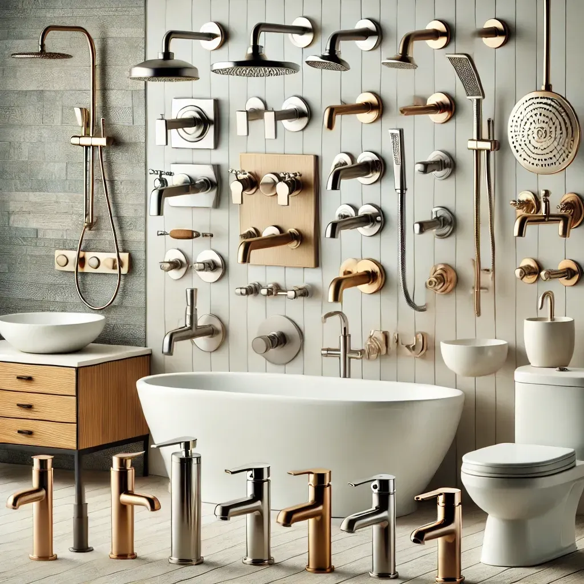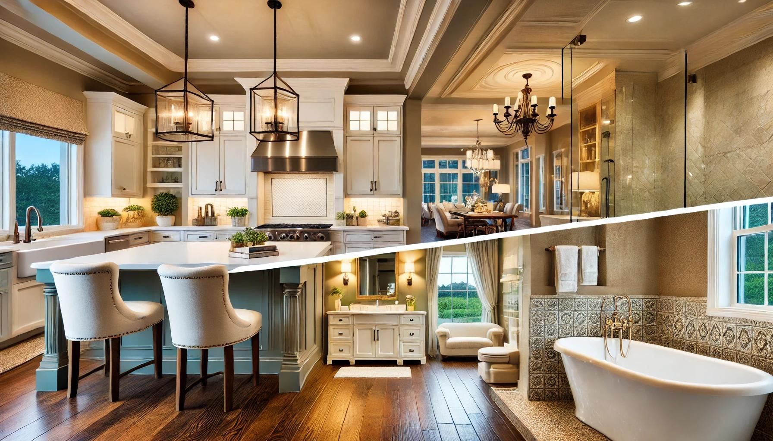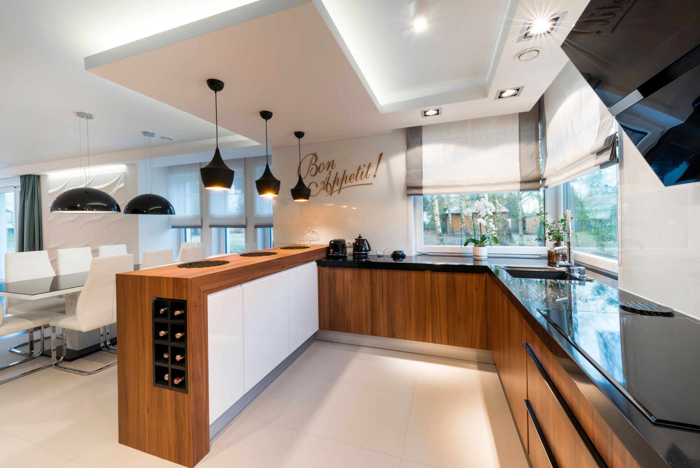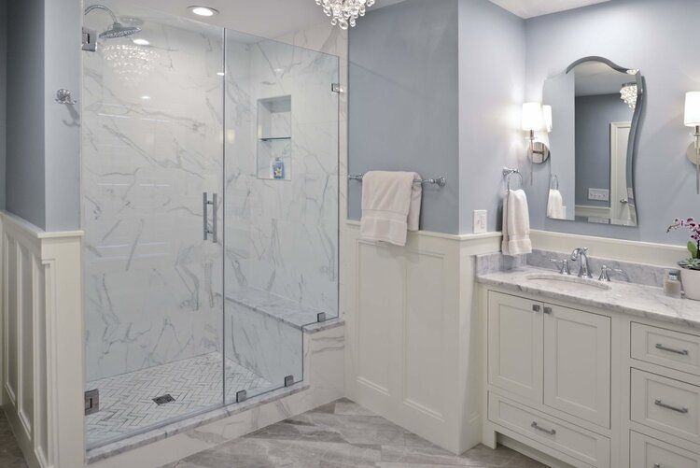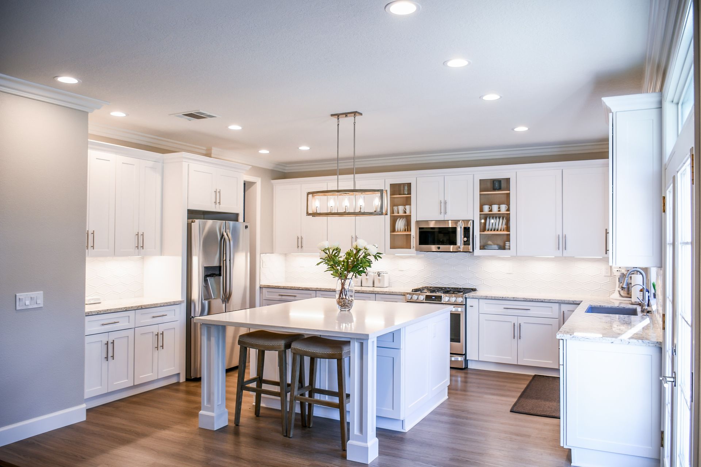
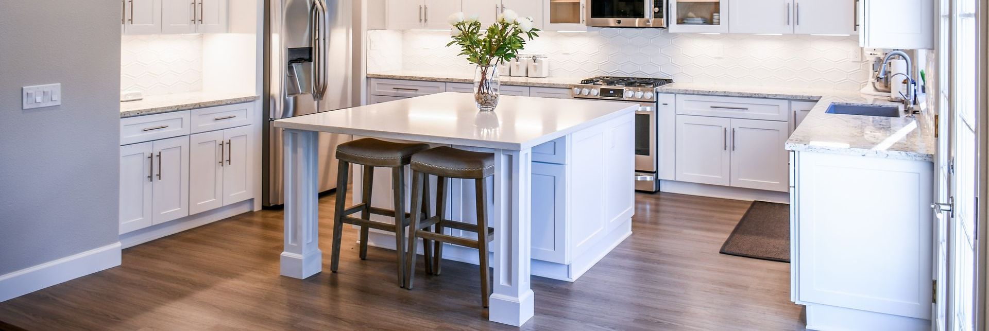
Adding an Island to Your Kitchen Remodel: Pros and Cons
If you are thinking about remodeling your kitchen, one feature that might be on your mind is a kitchen island. It is a prominent element, a statement piece that often becomes the heart and soul of a kitchen. However, just like any other design choice, it comes with its own set of pros and cons. This blog post will dive into the reasons why adding a kitchen island could be a good or a bad idea, providing real-life examples along the way.
Transform your kitchen into a space that's both functional and beautiful
Let us help you create the kitchen of your dreams!
Pros of Adding a Kitchen Island
In this section, we explore the benefits of incorporating a kitchen island into your remodel. We touch upon five key advantages: the addition of extra storage and workspace, its multipurpose use, its potential to increase your home's resale value, its ability to act as a design statement, and its role in creating a subtle zone separation in open plan layouts. Each point is backed with relatable examples and scenarios to help illustrate these advantages in a real-life context.
1. Extra Storage and Workspace
Adding a kitchen island to your kitchen remodel is like injecting your kitchen with a dose of functionality. It provides you with extra counter space for meal prep, and additional storage for your pots, pans, and utensils. Imagine the ease of preparing a Thanksgiving meal with an island offering additional room for your turkey roasting pan or space for your sous chef (aka your kid) to help with the veggies. If you are positive that you will be installing a new island in your kitchen, be sure to check out this amazing guide we found online. It will help you find the right kitchen style for you.
2. Multipurpose Use
Have you ever hosted or been at a party and found everyone gathering around the island with their drinks? That's the kind of social hub an island creates. Remember, a kitchen island is not just for cooking; it can serve multiple purposes. It can act as a dining table, a homework station, or a place for a casual coffee chat with a friend.
3. Adds Value
to Your Home
When it comes to selling a house, a kitchen island is often seen as a desirable feature. Buyers appreciate the additional workspace and storage it provides, thus increasing your home's resale value. John and Karen, our recent kitchen remodel clients from Fairfax, VA, reported a significant increase in their home value post their island addition!

Transform your kitchen with a beautiful, functional island.
Let's get started on your island installation today.
4. Design Statement
Adding a kitchen island to your remodel isn't just about function - it's also a great way to add a personal touch to your kitchen. It can serve as the design anchor and a stunning centerpiece of your kitchen, providing an opportunity to showcase your style.
You can customize the island to reflect your personality and your home's overall aesthetic. For instance, a vintage-styled kitchen might feature an antique-finished island, while a modern, minimalist kitchen could include a sleek, marble-topped island.
Contrast is a powerful tool when designing your island. Choosing a different color or finish for your island compared to the rest of your kitchen can make it stand out. For example, if your kitchen predominantly features white cabinets, a navy blue or richly-stained wooden island could be a stunning addition. The countertop material can also make a big difference - think quartz, concrete, reclaimed wood, or even stainless steel.
5. Zone Separation
In modern home designs, open-concept layouts are becoming increasingly popular. However, distinguishing between different areas in such layouts can be a challenge. This is where a kitchen island can serve a key role.
A well-placed island subtly demarcates the kitchen from the rest of the living space. It offers a physical boundary that visually separates the cooking area from the dining or living area, without disrupting the open feel or hindering communication between the spaces.
For instance, in an open-concept kitchen-dining-living room, an island helps to define the kitchen area. You can be preparing dinner on the island while still interacting with family members in the living area. It bridges the spaces, providing interaction and connectivity, while still maintaining a sense of order and separation.
One example that comes to my mind is, the Harrisons from a kitchen remodel in Fairfax, VA. They found their large, open-concept home somewhat undefined and disorganized. By incorporating a large, rustic kitchen island in their remodeling project, they successfully established a clear separation between their kitchen and the family room, without compromising the openness. The island became the transitional element that smoothly connected the two areas, offering a harmonious flow from cooking to relaxing.
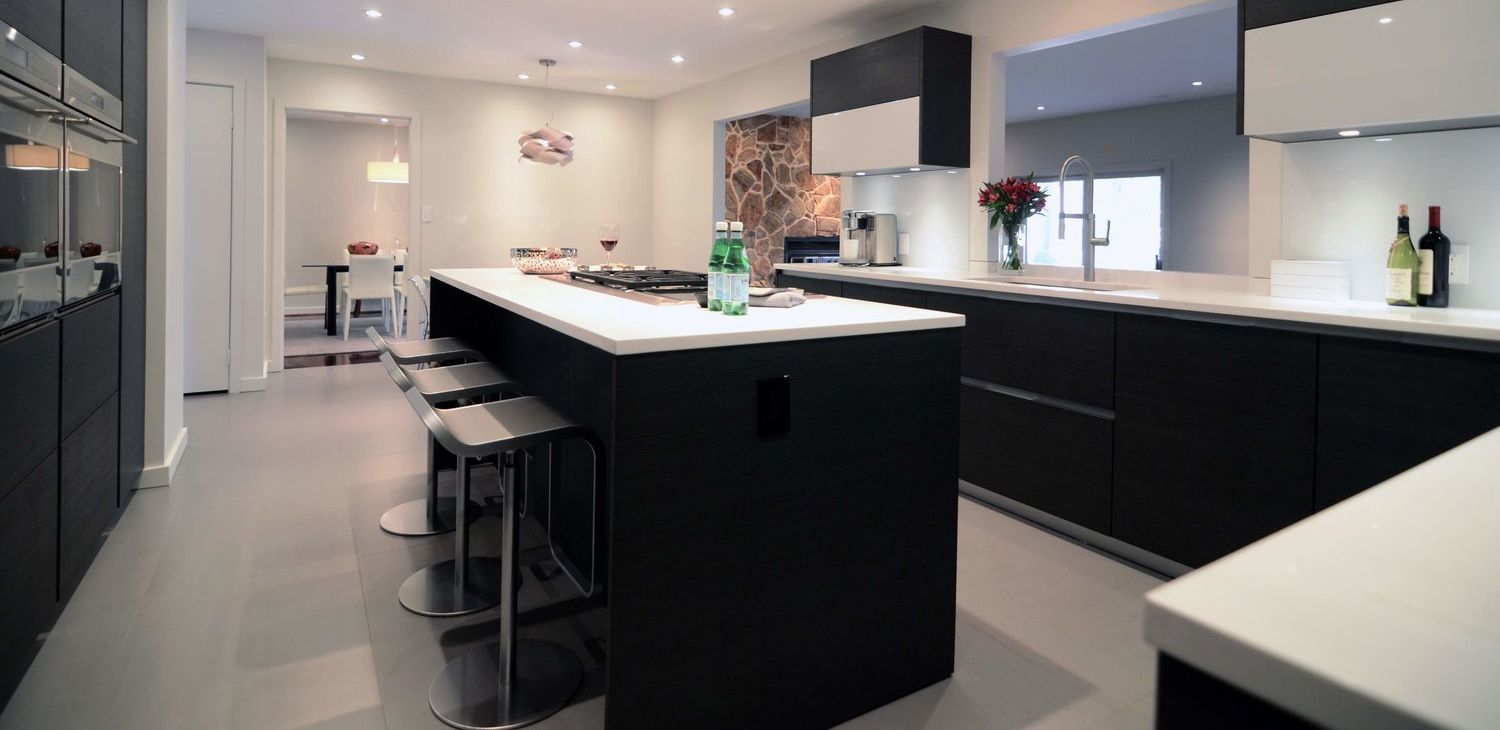
Avoid the pitfalls of remodeling.
Let our expert planners guide you through every step of the process.
Cons of Adding a Kitchen Island
In this part of the blog, we examine the potential downsides that come with including a kitchen island in your remodel. The section covers five key points: the large space requirement, the potentially high cost, the potential disruption to the kitchen's workflow, the increased area for cleanup and maintenance, and the risk of overcrowding. We provide real-world examples and scenarios to shed light on these issues, helping you to weigh the disadvantages against the benefits and make an informed decision about your kitchen remodel.
1. Requires Space
Kitchen islands need a significant amount of room to be truly functional. If your kitchen is small, adding an island might make the space feel crowded, hindering your movement around the kitchen. If you are not sure an island will fit in your kitchen, consult with your local remodeling company. They will be able to measure and recommend the best course of action.
2. Can be Expensive
Depending on the design, material, and features, a kitchen island can be quite costly. Adding utilities like electricity and plumbing for an extra sink or dishwasher increases the expense even more.
3. May Interrupt the Workflow
Kitchen design often follows the "kitchen triangle" concept – the optimal placement of sink, fridge, and stove for efficiency. An ill-placed island could disrupt this flow, making cooking more cumbersome. Consult with a professional kitchen remodeling company like ours before committing to a new kitchen island installation.
4. Cleanup
and Maintenance
More counter space means more area to clean. Also, the island's base, especially open shelves, might accumulate dust and grime, requiring additional cleaning.
5. Potential Over-Crowding
While kitchen islands offer a host of benefits, one drawback is that they may limit your flexibility to change the layout of your kitchen in the future. Once installed, especially if the island has built-in appliances or plumbing, it's not easy or cost-effective to relocate.
Consider, for instance, if your family's needs evolve over time and you find that the open layout isn't working for you anymore, or you require a larger dining area to accommodate a growing family or frequent guests. With a fixed kitchen island, making such adjustments can be a challenge.
Therefore, while deciding on adding an island, consider your long-term plans for the kitchen space, including the potential need for flexibility.
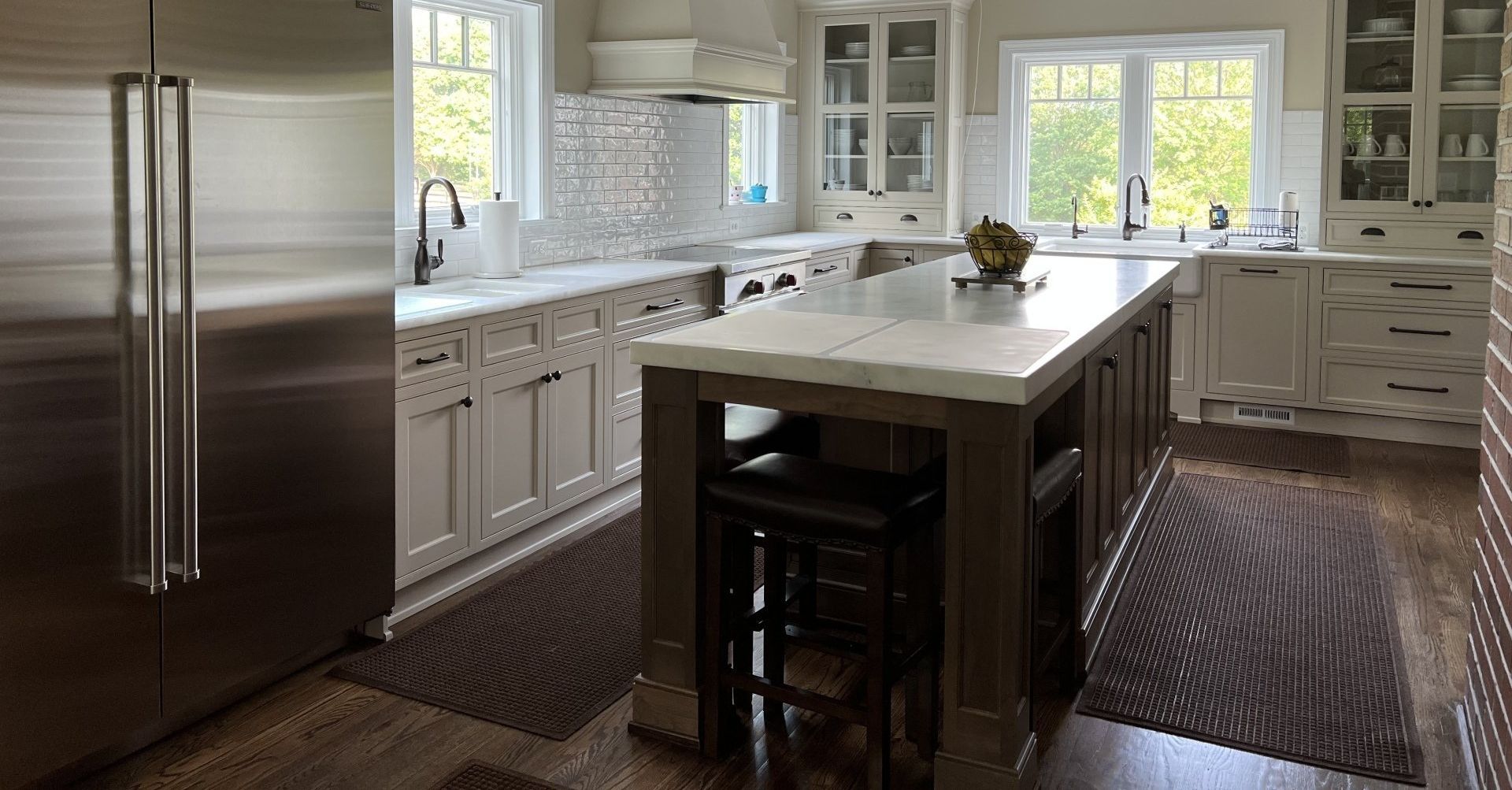
Let's design your dream kitchen together.
Our planning services ensure a smooth, stress-free remodel.
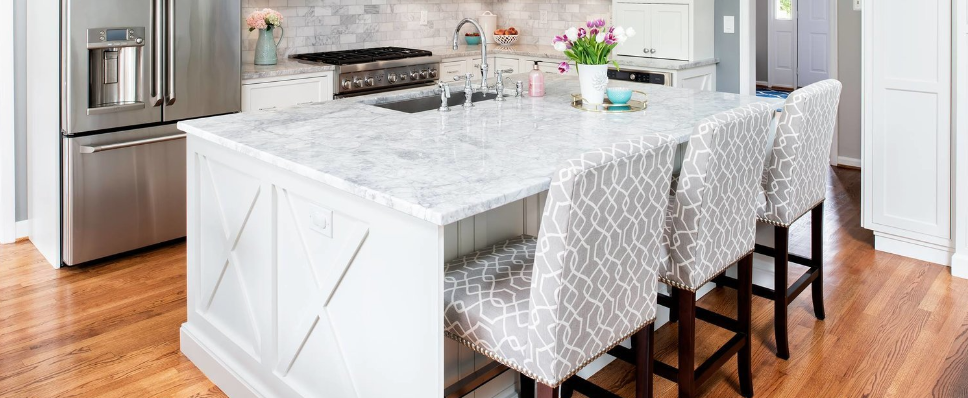
A kitchen island can be a fantastic addition to your remodel if you have the space and budget for it. It can provide additional storage and workspace, act as a multi-purpose area, and even add value to your home. However, you will need to consider the potential downsides like cost, maintenance, and space requirements. Your specific needs and kitchen layout will ultimately determine if a kitchen island is a right fit for you.
Got more questions? Take a look at our other blog entries to explore more kitchen remodeling topics. We're here to guide you through your remodeling journey!
Frequently Asked Questions about Kitchen Island Installation
Q: How much space do I need for a kitchen island?
A: Typically, you need at least 42-48 inches of space around each side of the island to ensure easy movement.
Q: What features can I include in my kitchen island?
A: Kitchen islands can house various features including a stovetop, oven, sink, dishwasher, or even a wine fridge. However, each additional feature increases the cost.
Q: Can I add an island to a small kitchen?
A: Yes, but the design must be carefully considered to prevent cramping. A smaller, portable island or a slim butcher block might be better options for small kitchens.
